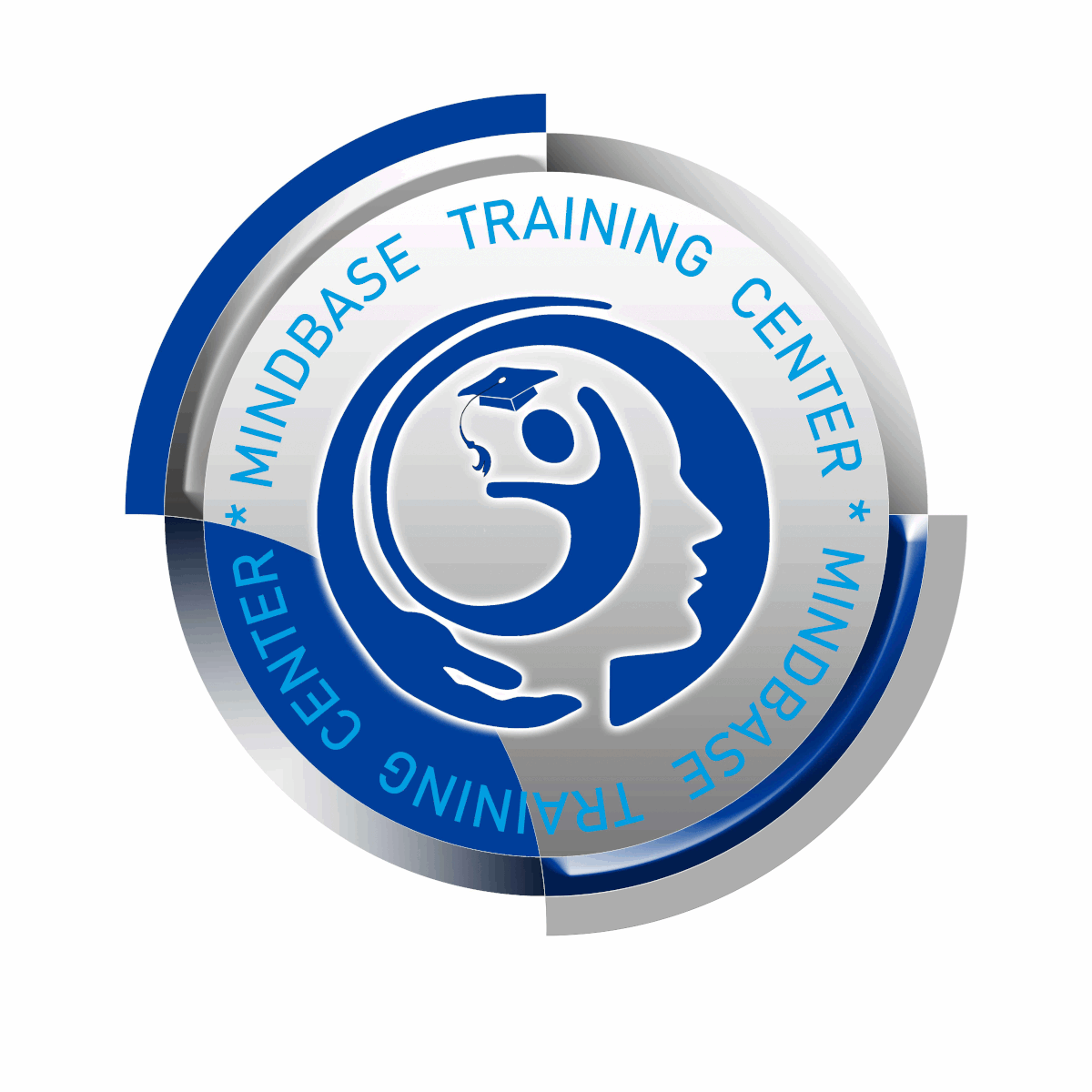Elevate your expertise with the top CAD training institute, accredited by Autodesk and KHDA. Our live online sessions in Civil 3D offer an in-depth exploration of civil engineering design, including grading, corridor modeling, and surface analysis.

Accreditations/Affiliations
KHDA approved programme
Autodesk Authorized Training Center
Syllabus
Advantages
Course Duration: 40 Hours
Course Delivery Format: Online /Live
Frequency: One Session per week (3 to 4 hours)
Training Date/Time: Weekday Evenings and Weekends
CADD Center LLC FZ, the esteemed Middle Eastern partner of CADD Centre Global, offers premier training in Computer Aided Design, Creative Design, quantity Surveying, Cost Estimation and Project Management.
As part of the world's largest institute, it spans 32 countries and boasts over 1000 centers, collectively enriching 1.4 million individuals over three and a half decades.
Over 5 Years
(Institute Review)
55 years ago(Institute Review)
55 years ago
This course will teach the participants of using AutoCAD for drawing and printing architectural floor plans for building structures and construction purposes.

Our comprehensive training is designed by experienced professionals to match today's project needs. Across this hands-on program, master essential tasks like surveying, grading, corridor modeling and pipe networks analysis through practical

KHDA attested certificate can be provided to students. This course will give you a thorough overview of 2D Computer Aided Drawing. You will learn about different skills and techniques to operate on AutoCAD 2D functionalities.

This is a comprehensive training course designed to teach you about the basics of AutoCAD Civil 3D.

This is a hands-on, practical AutoCAD training course taught by Autodesk certified experts. It covers all essential 2D and 3D drafting tools of AutoCAD from basics to advanced level.
© 2025 www.coursetakers.ae All Rights Reserved. Terms and Conditions of use | Privacy Policy