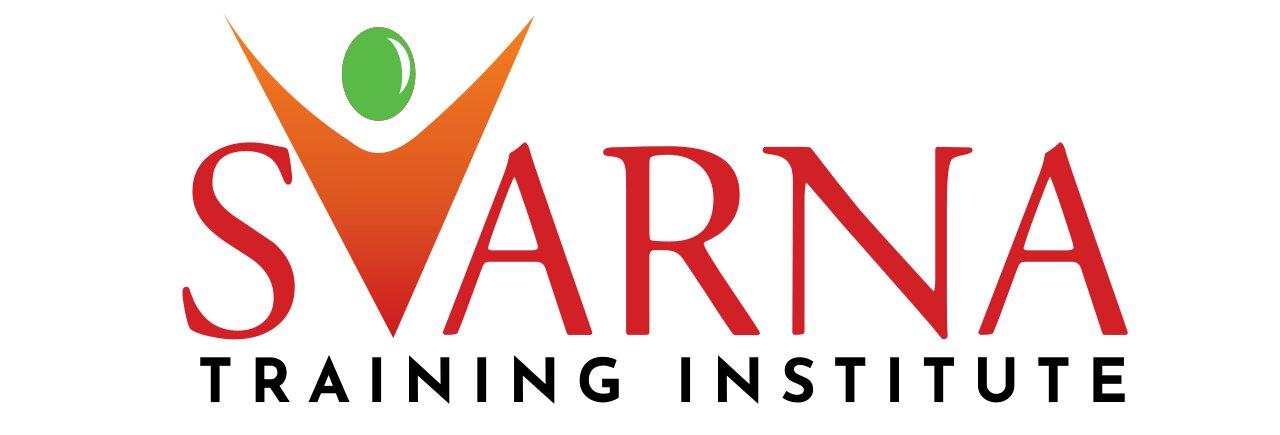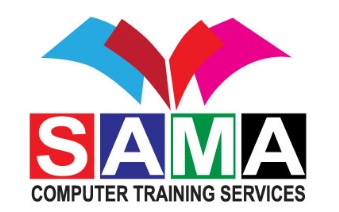Course completion certificate will be provided to students. You will learn about different editing tools, creating views, setting up levels, working with structural projects, using dimensions, setting up sheets, working ebars, analytical ana

Overview:
You will be taught about different tools and interface function/features of Revit to create and modify/document a Revit model.
You will learn about different editing tools, creating views, setting up levels, working with structural projects, using dimensions, setting up sheets, working ebars, analytical analysis and so much more.
Outline:
- Overview of Autodesk Revit software
- Setting up levels and grids
- Basic drawing and editing tools
- Working with views
- Adding structural columns and walls
- Structural reinforcement
- Adding foundations and structural slabs
- Analytical models and placing loads
- Annotating construction documents
- Construction documents
- Much More
Highlights:
- You will be trained by industry expert instructors
- Friendly Learning Environment
- Institute is internationally accredited by different universities and awarding bodies
Approved By:
UAE Ministry of Education
Certificate:
Course completion certificate will be provided to students.
Note: Price and Outline are subject to change. However, you will be handed over the most recent outline and price information before the start of the program.
Informatics Group of institutes is a well-known training provider in Ajman, Sharjah, Abu Dhabi and Al Ain. Evident from its successful track record, Informatics Institute is largely famous for providing quality training in the fields of Management/ Technical/ Communication skills.
Accredited By:
Approved By:
(Institute Review)
55 years ago(Institute Review)
55 years ago
This course is ideal for designers, engineers and architects to create designs and check its feasibility to decide about spending money on it as a project. It covers all details, functions and features of Autodesk Revit Structure application

Autodesk Authorized Course Completion Certificate will be provided after the course. 100% Career/Job Assistance if your ACP Exam score is above 80%.

Learn about the structural framework for modeling, drawing creation, structural examinations, and other core functions and features of Revit Structure in this 40-hour duration course.

This course is ideal for designers, engineers and architects to create designs and check its feasibility to decide about spending money on it as a project. It covers all details, functions and features of Autodesk Revit Architecture applicat

Autodesk Revit is a building information modelling software for architects, landscape architects, structural engineers, mechanical, electrical, and plumbing engineers, designers and contractors.
© 2025 www.coursetakers.ae All Rights Reserved. Terms and Conditions of use | Privacy Policy