This training will teach you about the basics of building information modeling and understand the tools used for parametric MEP systems design and documentation.
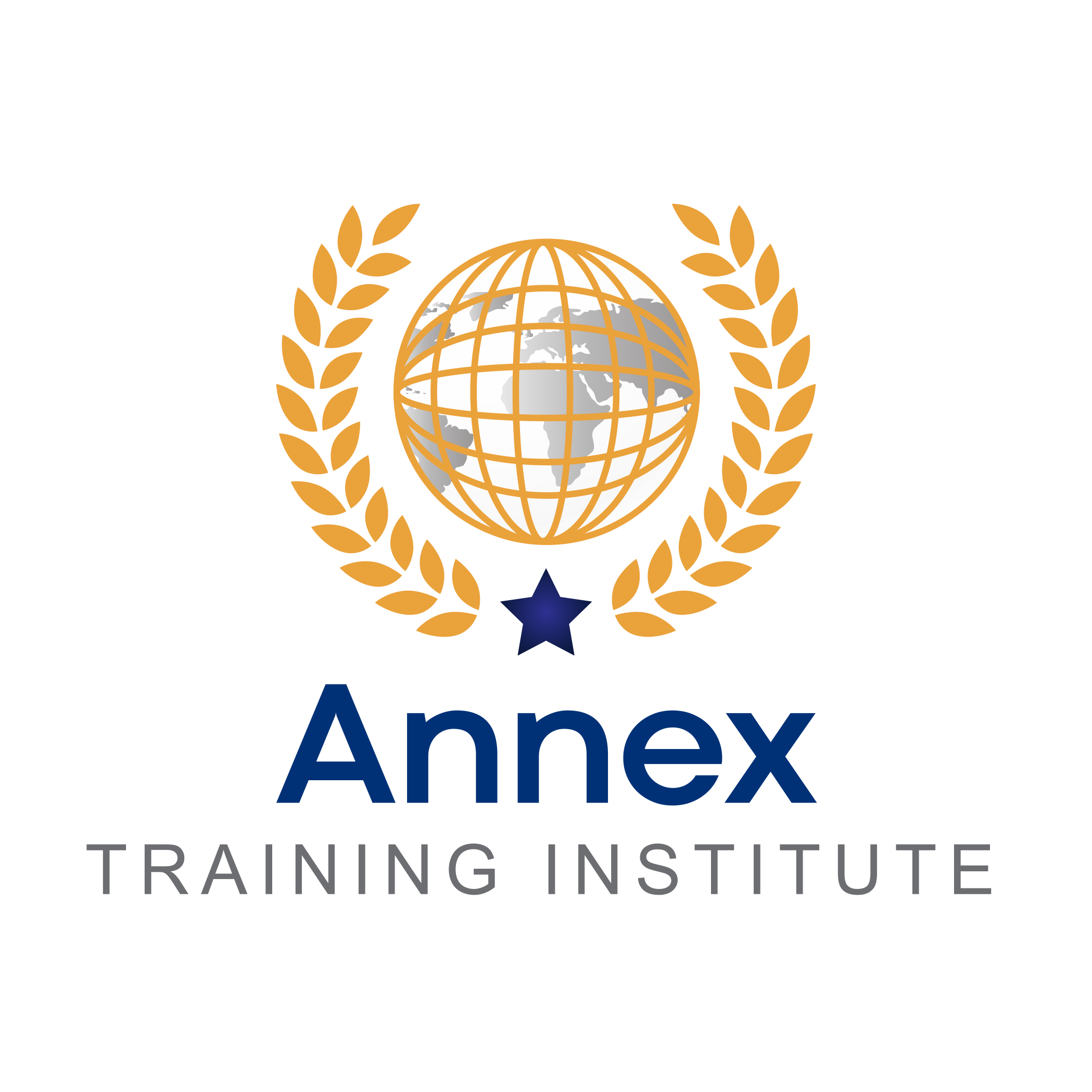
This training will teach you about the basics of building information modeling and understand the tools used for parametric MEP systems design and documentation.
Learning Outcomes:
Features:
Annex Training Institute is approved by Abu Dhabi Center for Technical and Vocational Education and Training (ACTVET) to provide a variety of training courses in the following fields:
Features:
(Institute Review)
55 years ago(Institute Review)
55 years ago
Autodesk REVIT MEP is a building information modelling (BIM) software that gives mechanical, engineering, and plumbing experts the greatest tools for designing complex systems.
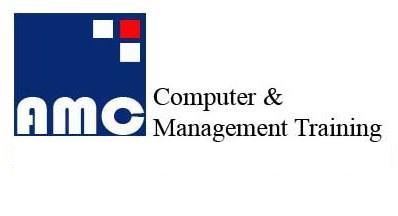
KHDA attested certificate can be provided to students.Different features of Autodesk Revit MEP will be discussed in this module. You will also learn to use 3D parametric designing tools for creating and analyzing a project.
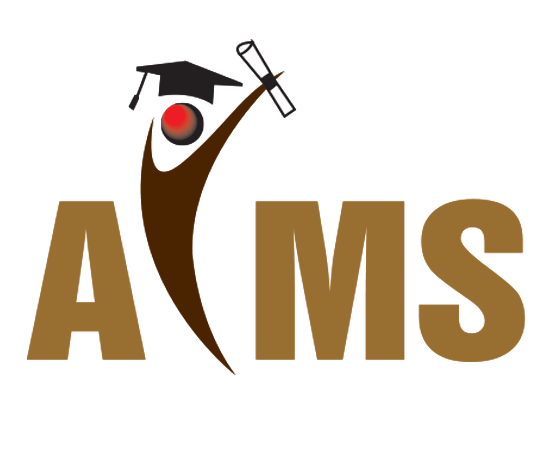
This course will introduce you to the fundamental skills of Revit MEP software. It will strengthen your concepts of building information modeling and introduce you to the tools for parametric engineering designing and documentation.
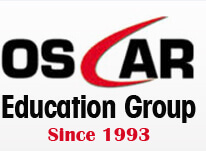
KHDA approved certificate will be provided to students upon completion. This is a detailed course to teach you about Revit. All the key functions and features are covered in this comprehensive course.
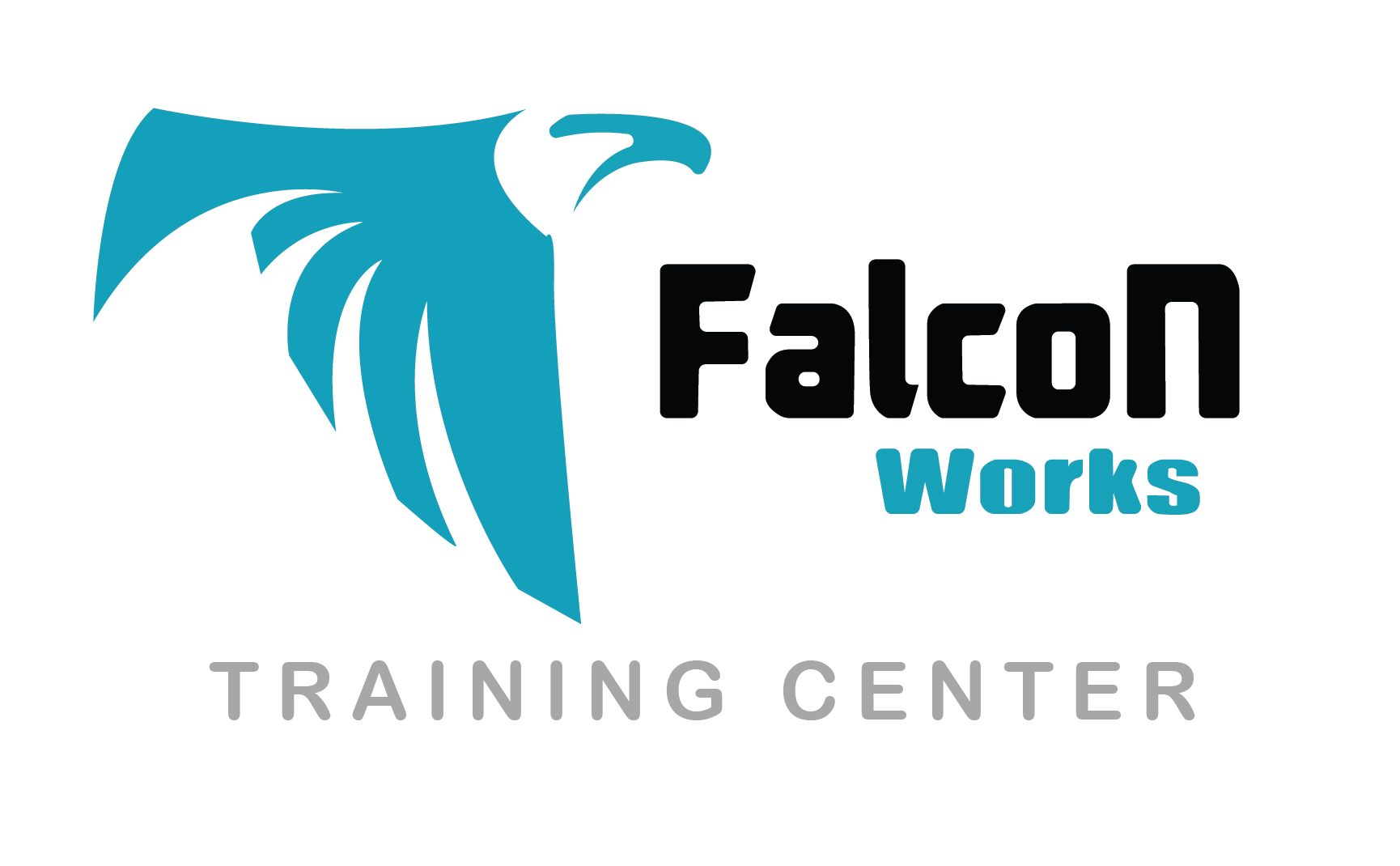
This is a complete training to learn everything you need to know about working with Revit Structure. This program includes easy-to-understand learning materials and expert assistance using Autodesk Revit.
© 2025 www.coursetakers.ae All Rights Reserved. Terms and Conditions of use | Privacy Policy