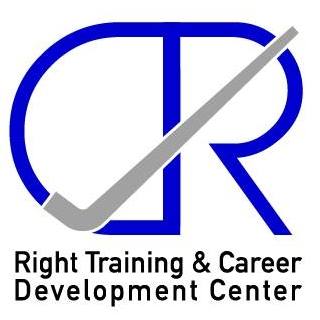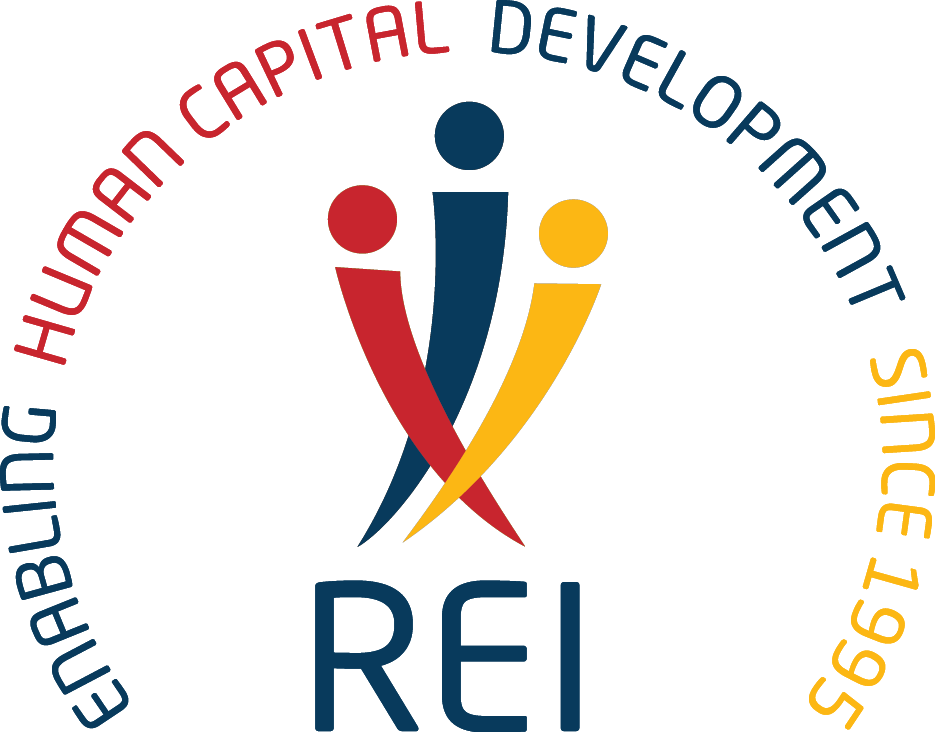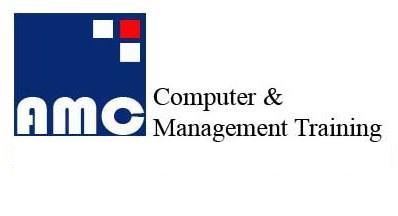KHDA approved certificate will be received by the participants. You will learn to create standard engineering layout, work with different 3D display techniques, generate 3D text, render 3D model and so much more. In Autocad 3D you will learn

Emirates Education Centre has been teaching success for the past 26 years. Established in 1993, Emirates Education Centre (EEC) is one of the oldest DED & KHDA licensed training institutions in Dubai and United Arab Emirates.
Emirates Education Centre has a passion for excellence and operates under the highest of business and ethical standards.
(Institute Review)
55 years ago(Institute Review)
55 years ago
RTCD training institute is providing Civil 3D training in Dubai for individuals who are greatly interested in learning this course. Our experts have tremendous expertise and will help you to master the course in no time.

Learn all the interesting and industry-specific features and functions of AutoCAD 2D. It is designed to teach the students about the skills and processes involved in drawing mechanical parts, engineering diagrams, architectural plans, electr

KHDA attested certificate can be provided to students. Learn about Solidworks from qualified instructors. You will be taught about different features of Solidworks application. You will learn about different aspects of Solidworks like CAD an

AutoCAD is the standard design software used in the engineering, architecture, interior design and construction industries. Designers and drafters use it to create two-dimensional (2D) and three-dimensional (3D) computer drawings.

This AutoCAD 3D training will teach you in-depth on how to be efficient with AutoCAD 3D application professionally. You will learn about exploring the three-dimensional viewing and construction capabilities of AutoCAD.
© 2025 www.coursetakers.ae All Rights Reserved. Terms and Conditions of use | Privacy Policy