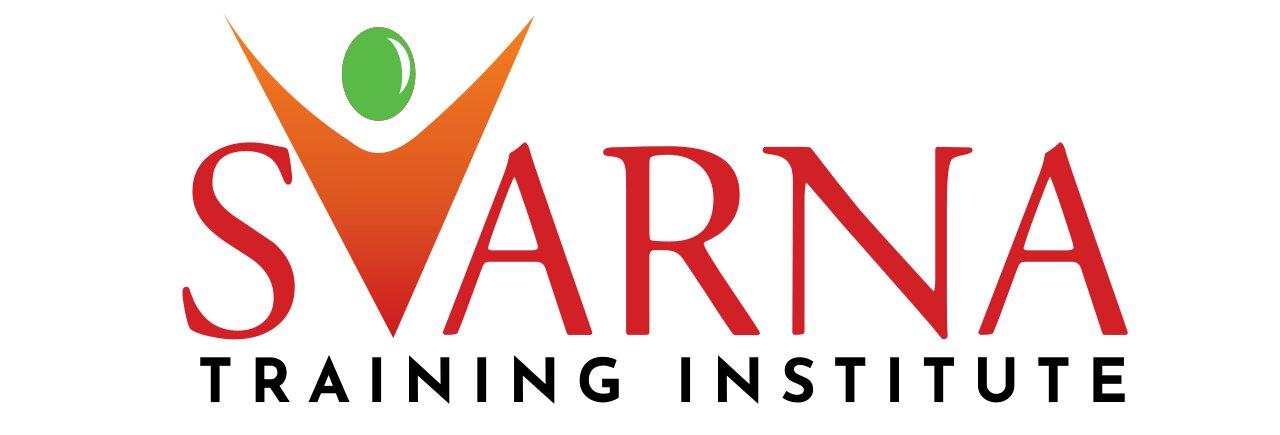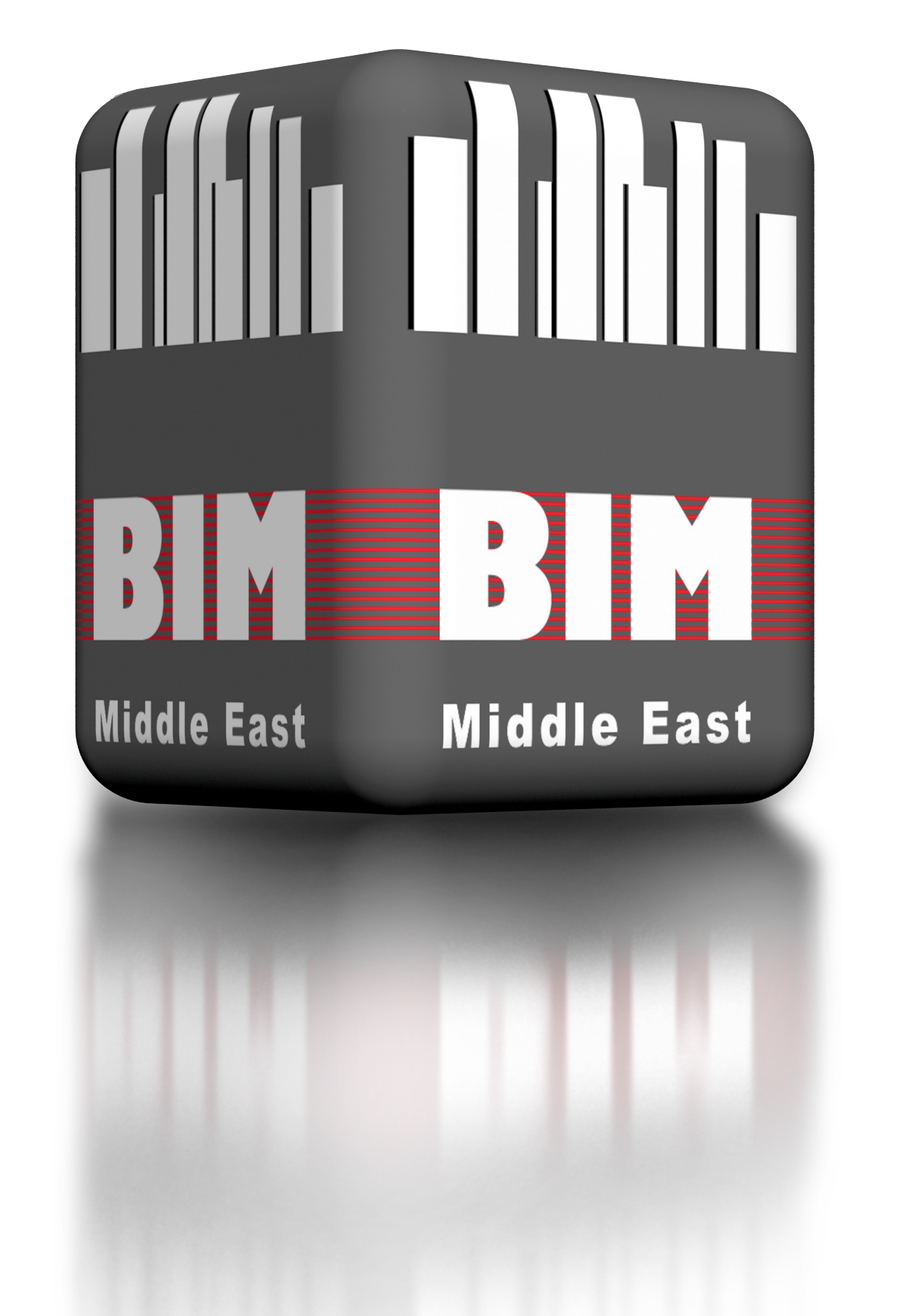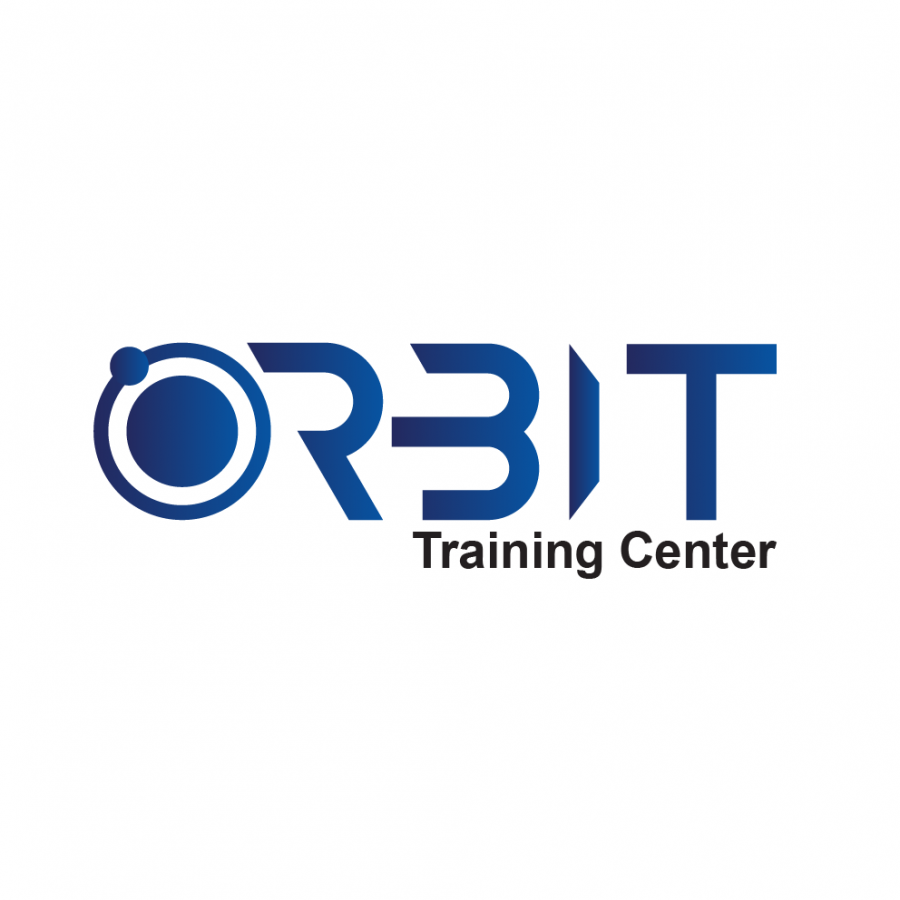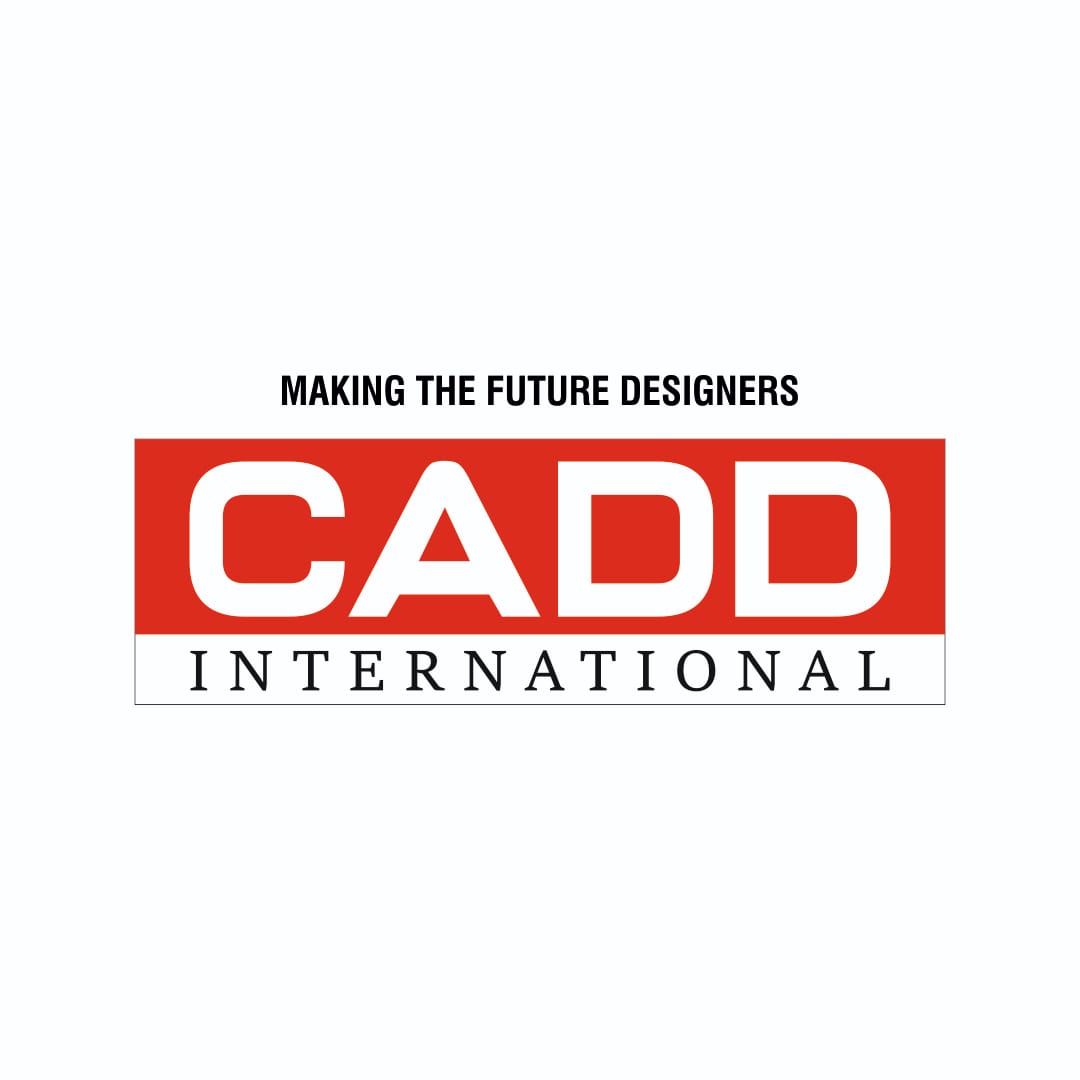This course is ideal for designers, engineers and architects to create designs and check its feasibility to decide about spending money on it as a project.

This program is ideal for designers, engineers and architects to create designs and check its feasibility to decide about spending money on it as a project.
It provides a deep understanding of 2-dimensional and 3-dimensional models and Computer-Aided Design (CAD). It covers architecture and construction specific applications.
Benefits:
- Learn a very important designing software
- Helps in visualizing final product
- Advanced features and commands
- Understanding CAD modeling
- Constructing 2D geometrical and 3D shapes
- Creating and representing 2D and 3D objects
- Assembling drawings
Features:
- Learn from Qualified Instructors
- Customized Programs available (Check for Availability)
- Workshops designed after Need-analysis and Evaluation
- Training is a blend of practical knowledge and theory
- KHDA approved certificate
Certification:
Institute is authorized by Knowledge & Human Development Authority, KHDA.
Quick Overview:
Svarna Training Institute is located in the heart of Dubai in Bur Dubai. It is a leading training center with skilled trainers and a task force committed to quality and professional growth. It provides and caters to the training needs of both the corporate sector and the general public.
Methodology:
Svarna Training Institute seeks to go beyond the traditional coaching methods that involved 'chalk and talk methodology" to a modern system of learning with a technology-based pedagogical guidance.
Focused Areas:
Some of the core areas where Svarna Training Institute focuses while training includes problem-solving and analytical skills, logical and practical experience with the presentation, conceptualization of the business world and leadership abilities.
Training:
(Institute Review)
55 years ago(Institute Review)
55 years ago
This is a 30-hour course that will teach you about core concepts and knowledge of Autodesk AutoCAD Civil 3D 2018. It will provide a solid foundation of the application.

The Solidworks course provides hands-on training in using the 3D CAD software Solidworks for mechanical design and engineering applications. Students learn how to navigate Solidworks interfaces and menus to model and assemble parts.

In AutoCAD 2D, you will learn to create simple 2D and 3D drawings and learn to use the editing tools. You will also learn to organize drawing objects on layers, prepare a plot, basic dimensions and add text. In AutoCAD 3D, you will learn abo


This is an exclusive training for Civil 3D covering all the essential features of this 3D software that offers remarkable functions related to civil engineering design and documentation solutions and it also supports BIM workflows.

Ministry attested and/or institute certificate will be provided to students. This program covers all the essential features, functions and tools offered by AutoCAD 3D.
© 2025 www.coursetakers.ae All Rights Reserved. Terms and Conditions of use | Privacy Policy