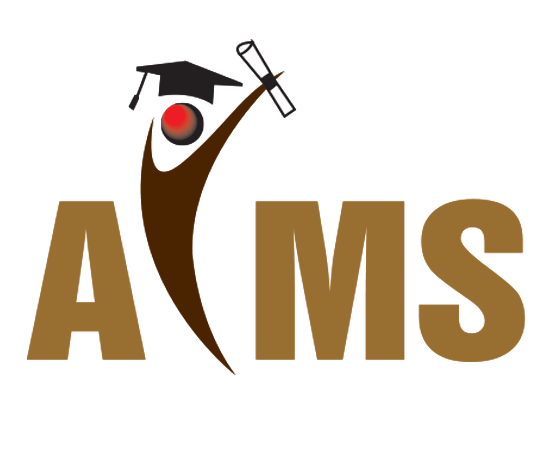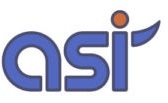This course will give you in-depth knowledge and understanding of Autodesk Civil 3D Software in a live project and covers all the aspect of civil engineering and infrastructure work.

This program will give you in-depth knowledge and understanding of Autodesk Civil 3D Software in a live project and covers all the aspect of civil engineering and infrastructure work.
Outline:
- The Autocad Civil 3D Interface
- Surfaces & Styles
- Alignments & Styles
- Points & Point Styles
- Profiles & Styles
- Parcels
- Band Styles
- Corridors
- Project Management
- Grading
- Survey
- Quantity Take-Off/Cross Sections
- Pipe Networks
- Appendix A Additional Information
- Plan Production
Features:
- Well Experienced Trainer
- After Class Assistance
- Free Demo Class
- Professional Training
- Training on Live Project
- Satisfaction Guarantee
Al Mihad Training Center is a part of a large education group called Al Mihad Education Group which has been in Dubai since 1997. It has been offering professional and higher education training programmes in association with leading professional bodies and universities.
Al Mihad Training Center is a pioneer education center that focuses on the professional development of the expatriate community residing in UAE.
Why Choose Al Mihad Training Center:
(Institute Review)
55 years ago(Institute Review)
55 years ago
This course will be a complete success for you to learn about AutoCAD Civil 3D and become proficient using the application to produce Civil 3D. You will learn about civil engineering designing and documentation.

Autocad Civil 3D course and certification training teaches about Autocad Civil 3D software, which is part of Autodesk Infrastructure Design Suite, is the Building Information Modeling (BIM) solution for civil engineering design and documentation.


This AutoCAD training will provide you with knowledge and understanding to use computer-aided design and drafting software to develop drawings and plans for construction and manufacturing industries.

Obtain the knowledge and ability to work with AutoCAD 2D and 3D. You will cover all the modeling and navigation tools offered by this powerful application.

This program will cover all the core topics which will help you to work freely and efficiently with AutoCAD Electrical software. It will be to your advantage if you have prior knowledge of AutoCAD software and electrical terminology.
© 2025 www.coursetakers.ae All Rights Reserved. Terms and Conditions of use | Privacy Policy