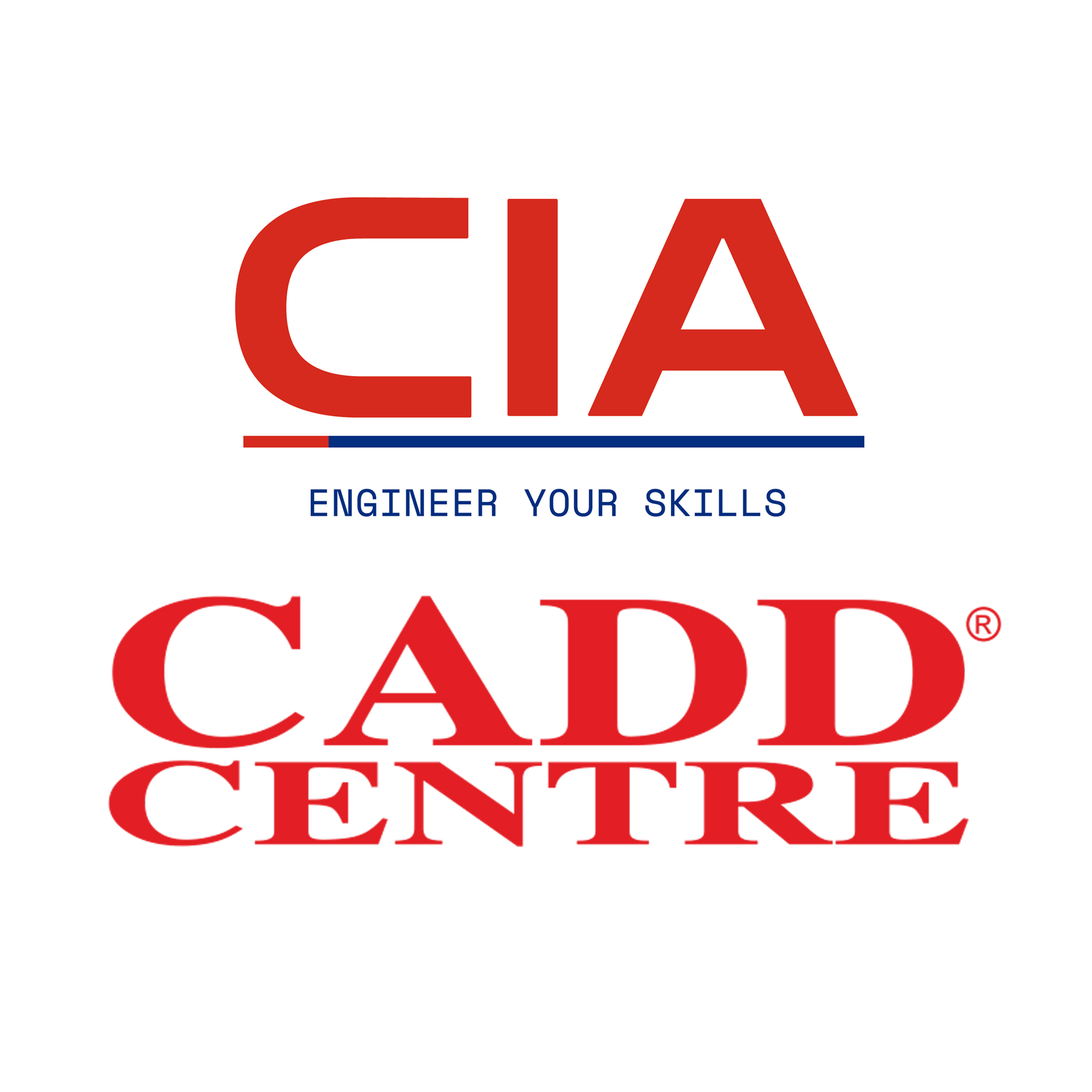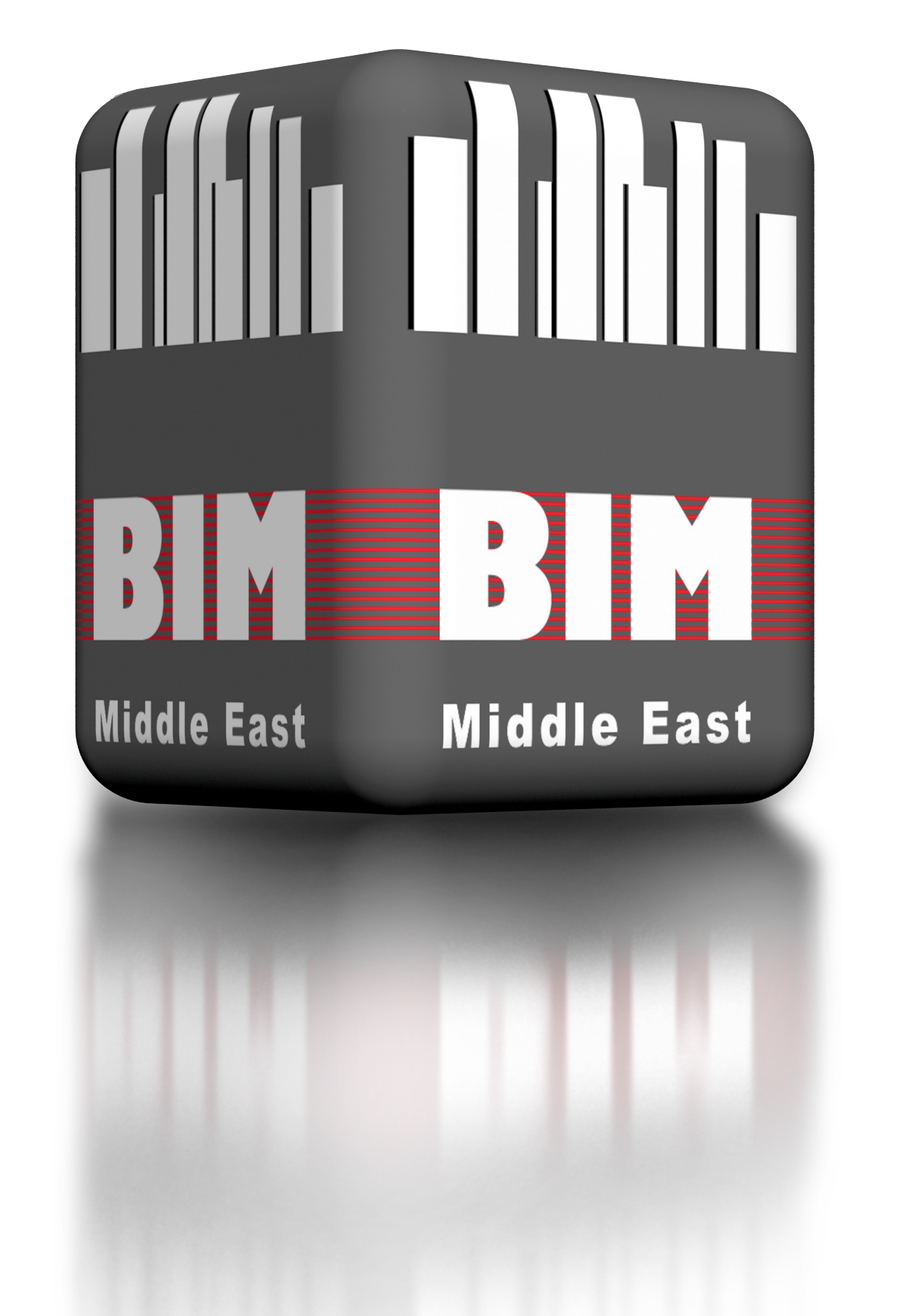Elevate your architectural skills with accredited live online Revit Architecture training, designed for early professionals and engineering students. Endorsed by KHDA and Autodesk, master 3D modeling, BIM workflows, and collaborative design with industry experts.

Accreditations/Affiliations
Syllabus
Advantages
Course Duration: 40 Hours
Course Delivery Format: Online /Live
Frequency: One Session per week
Training Date/Time: Weekday Evenings and Weekends
CADD Center LLC FZ, the esteemed Middle Eastern partner of CADD Centre Global, offers premier training in Computer Aided Design, Creative Design, quantity Surveying, Cost Estimation and Project Management.
As part of the world's largest institute, it spans 32 countries and boasts over 1000 centers, collectively enriching 1.4 million individuals over three and a half decades.
10 Years
(Institute Review)
55 years ago(Institute Review)
55 years ago
Learn Landscaping training with Revit Architecture and understand how different features of Revit Architecture could be used for landscaping.

An Autodesk® authorized certificate will be provided to students upon completion. This course builds up your knowledge base that was learned in the previous module that covered the basics. It covers more advanced concepts and techniques.

You will learn about design structures, its components & drafting in 3D. You will learn about 2D/3D rendering, simulation of different models on a 3D scale, accessing building information and more.

This course covers Creating Walls, Adding Site Features, Using Massing Tools, Rendering and Walkthroughs, and Using Advanced Features. Autodesk Revit allows professionals to optimize building performance and share model data with engineers a

This Revit Structure training will teach you about drawings and schematics for large-scale buildings and structures, bridges and other important public works. By the end, you will be able to design not only aesthetically pleasing but functio
© 2025 www.coursetakers.ae All Rights Reserved. Terms and Conditions of use | Privacy Policy