Are you looking for Revit Structure training courses in the UAE? Here are the Top 10 Revit Structure courses in Dubai, Sharjah, Abu Dhabi, Ajman, Ras Al Khaimah, Al Ain, Fujairah & Umm Al Quwain. The course fee for Revit Structure training in the UAE ranges from 800 AED for a 40-hour Revit Structure course, up to 3285 for a 32-hour Autodesk Revit Structural 2018 Essentials course. You may also be interested in Revit Architecture, Revit MEP & other Revit courses in the UAE
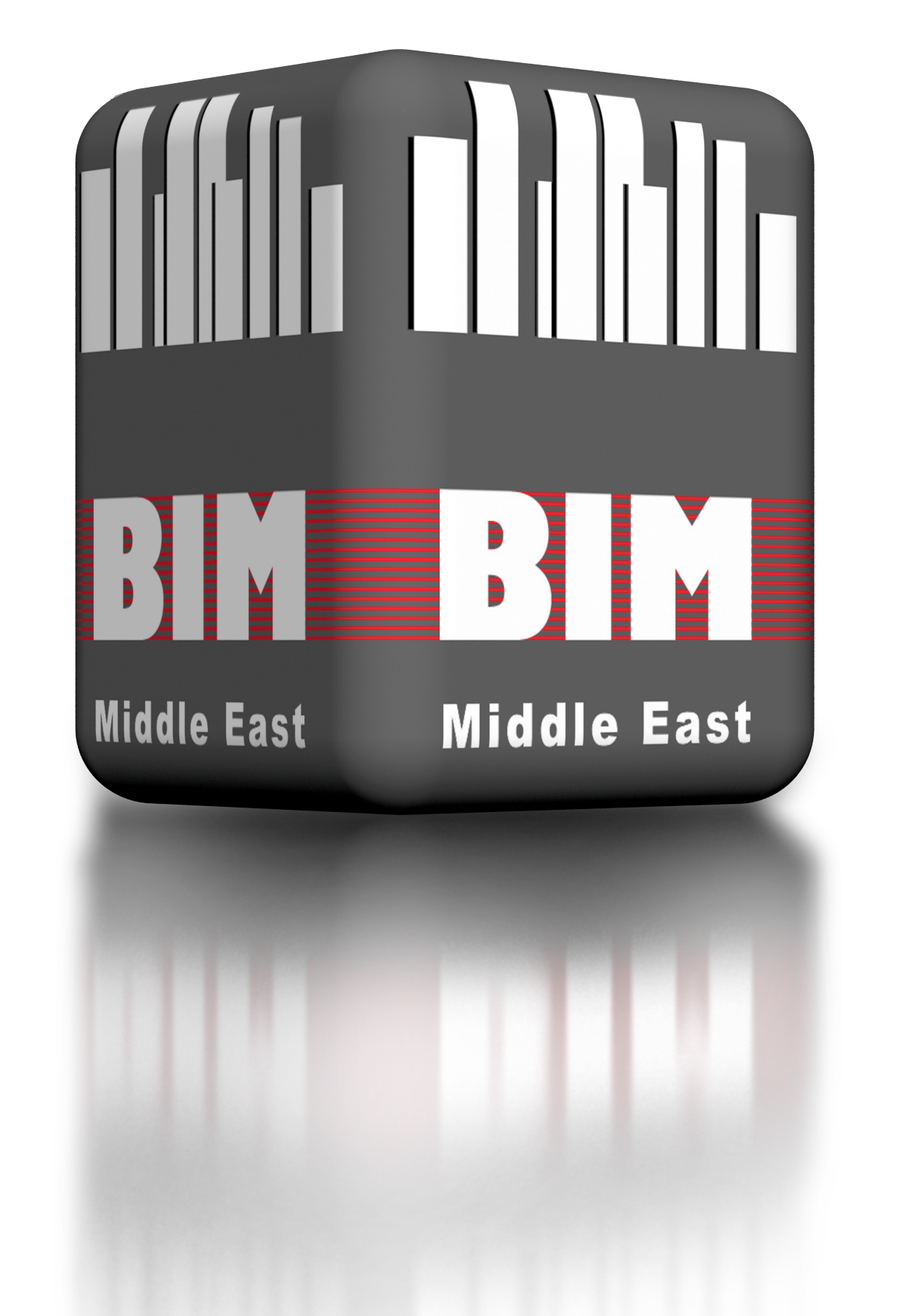
An Autodesk® authorized certificate will be provided to students upon completion. This course builds up your knowledge base that was learned in the previous module that covered the basics. It covers more advanced concepts and techniques.

An Autodesk® authorized certificate will be given to all students upon completion. This is a 40-hour long course that takes on the task of introducing students to the basic elements of Revit Structure. This program uses latest version of Aut
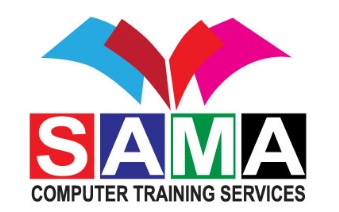
Learn about the structural framework for modeling, drawing creation, structural examinations, and other core functions and features of Revit Structure in this 40-hour duration course.
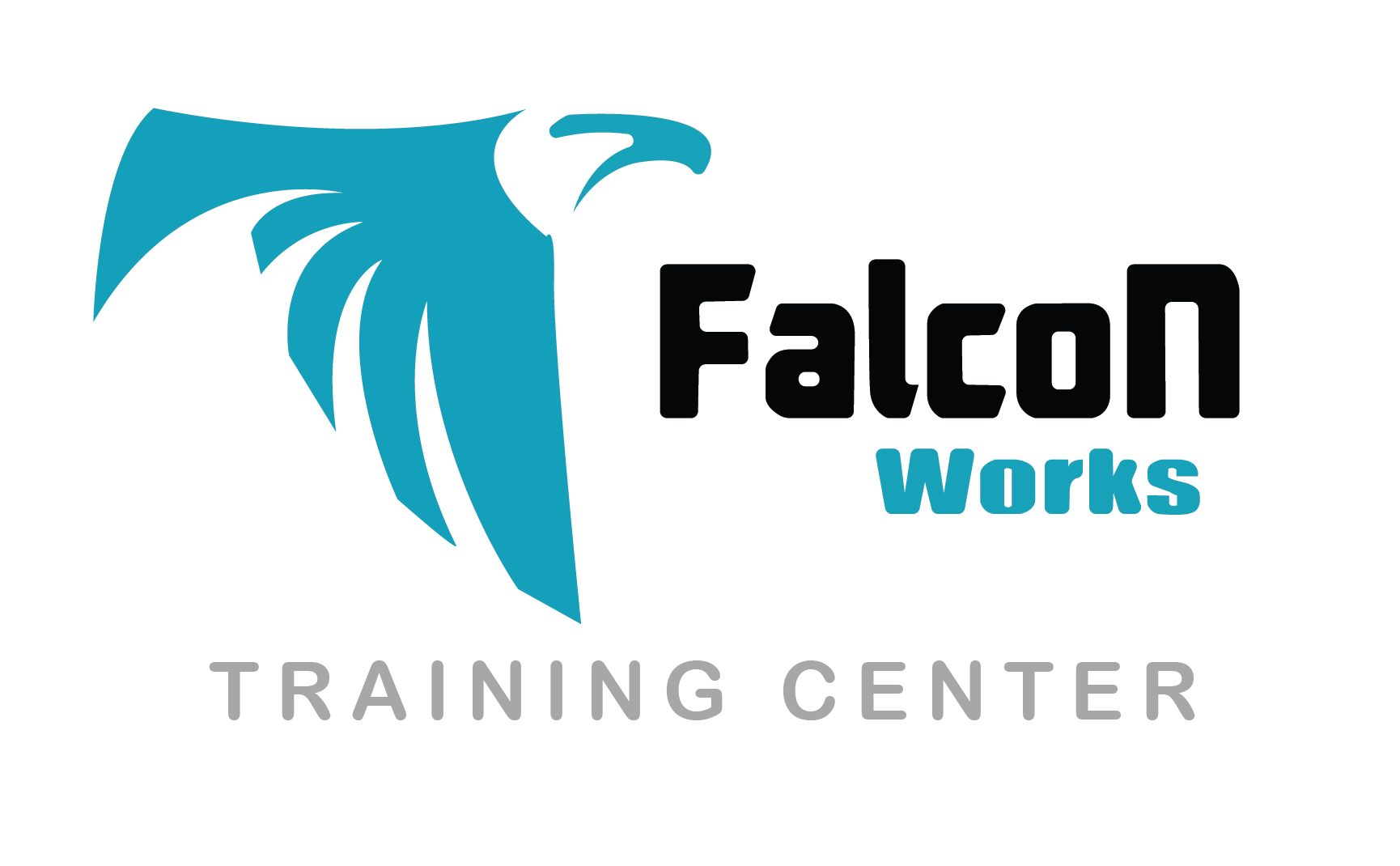
This is a complete training to learn everything you need to know about working with Revit Structure. This program includes easy-to-understand learning materials and expert assistance using Autodesk Revit.

This is a Revit Structure training available in Sharjah to help you go through and understand all the features and functions of Revit Structure. It helps in exploring the user interface and takes you through the additional features of struct

This course is focused on teaching you about real-world examples and workflows to help you understand Revit Structure and its designing features and capabilities.
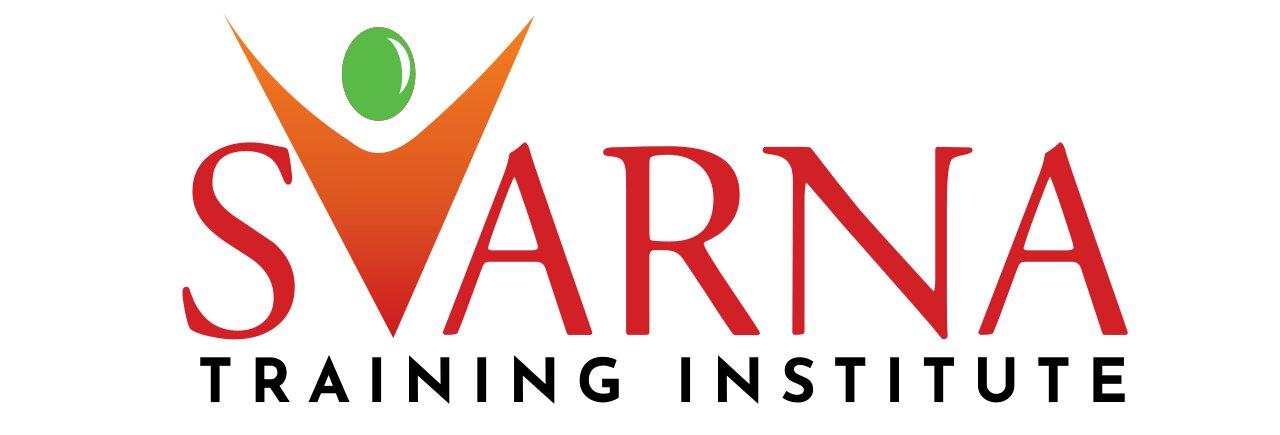
This course is ideal for designers, engineers and architects to create designs and check its feasibility to decide about spending money on it as a project. It covers all details, functions and features of Autodesk Revit Structure application
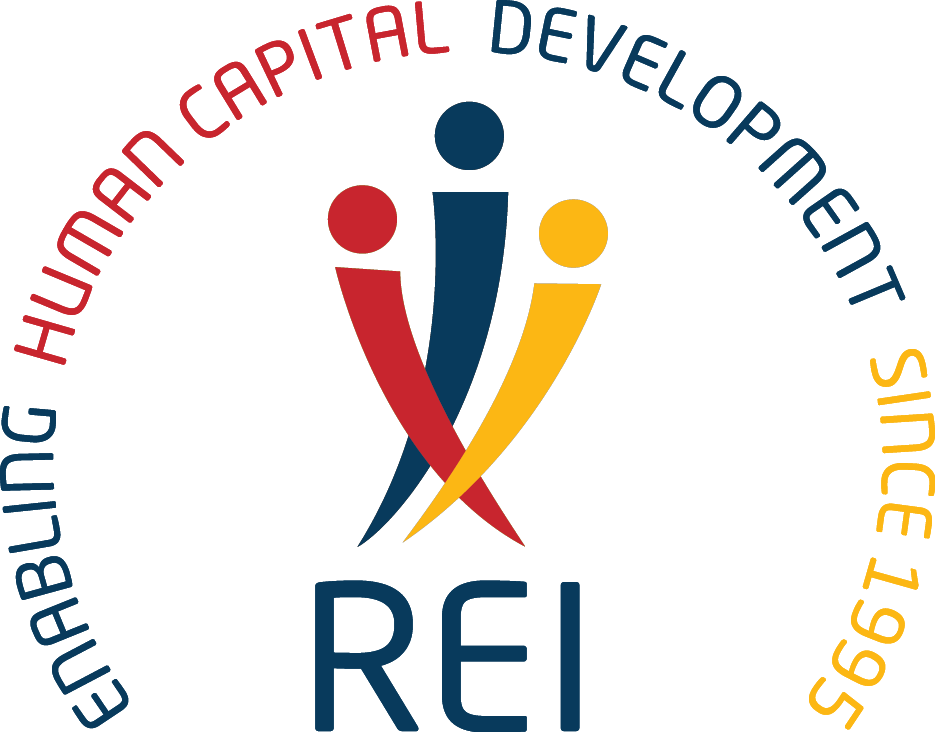
This Revit Structure by Regional Educational Institute will help you to better predict the performance prior to construction by creating structural analytical models and maintaining accuracy in the structural physical model.

All the BIM basics will be provided by getting trained with Autodesk Revit Structure training.

Autodesk Revit is used to Model 3D concrete reinforcement in an advanced BIM environment. It is widely used to create detailed reinforcement designs and shop drawing documentation with rebar bending schedules. Design to detail workflows and
© 2024 www.coursetakers.ae All Rights Reserved. Terms and Conditions of use | Privacy Policy