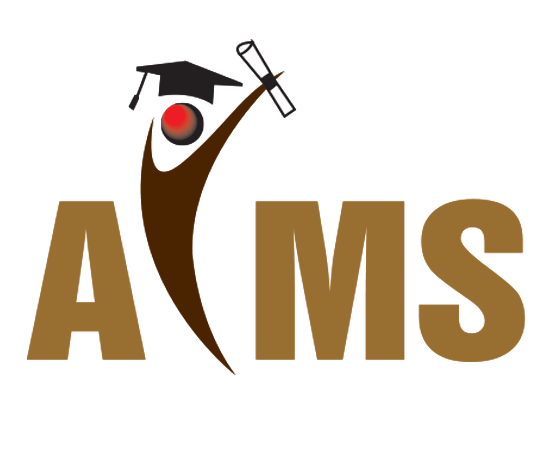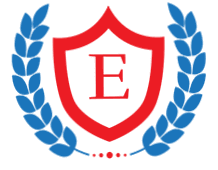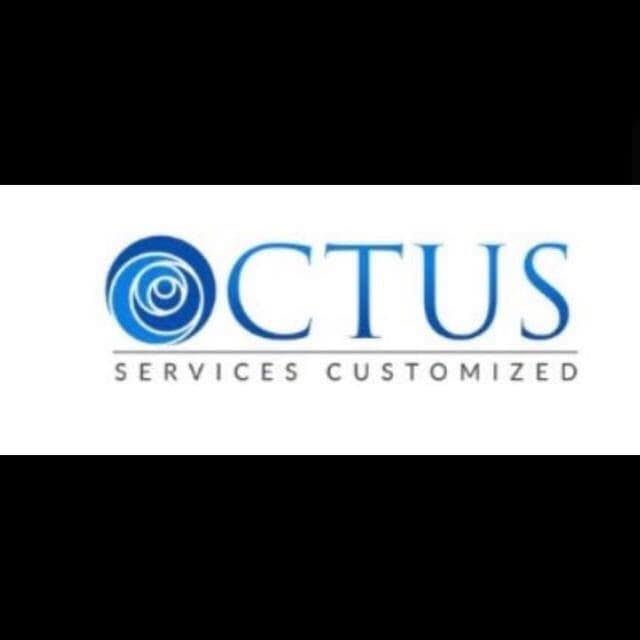Last Updated: May 2025 List of available Interior Designing Courses in Al Dhafrah. The Interior Designing courses in Al Dhafrah are provided by the following institutes: To see all Interior Designing Courses from all over UAE, Click Here.

It will teach you about different concepts of BIM ( Building Information Modeling) and familiarize you with tools used in parametric designing, documentation, and analysis by using Revit Structure.

Learn Revit with Elegant Professional and Management Dev. Training and explore all the different functions and features of various Revit modules such as MEP, Structure and Architecture.

3Ds Max training by Octus Mindz Training Institute will cover all the essential topics to work confidently on this application.

The Diploma in Professional Curtain-making and Soft Furnishings provides a fantastic introduction to the subject with no previous qualifications necessary. All our courses are studied online and are fully accredited by the British government

This training covers advanced knowledge of 3d modeling of Interior and exterior of building visualization, component design, and walkthrough animation.

This Aveva PDMS (Online) course will prepare Mechanical, Production and Chemical engineers based on the latest technologies of Piping Engineering design methods with the help of Aveva Sample projects. It is totally 100% job oriented training
© 2025 www.coursetakers.ae All Rights Reserved. Terms and Conditions of use | Privacy Policy