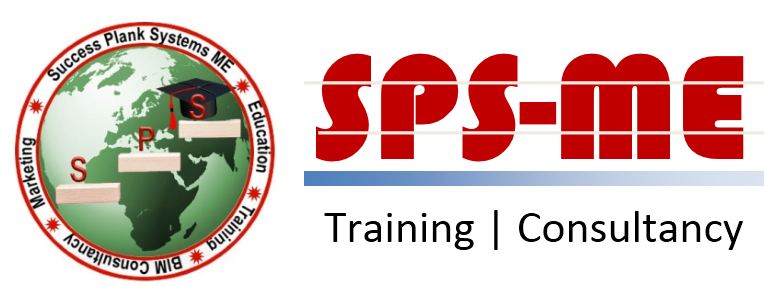Last Updated: April 2025 List of available Interior Designing Courses in Ajman - UAE - Page 5. The Interior Designing courses in Ajman are provided by the following institutes: To see all Interior Designing Courses from all over UAE, Click Here.

SAFE is the ultimate tool for designing concrete floor and foundation systems.

Revit BIM software helps architecture, engineering, and construction (AEC) teams create high-quality buildings and infrastructure.

Learn how to use ArchiCAD, from beginner basics to advanced techniques. This training covers ARCHICAD skills for beginners: the ARCHICAD interface, navigation, creation of basic structures, dimensioning and designs.

One of the benefits to using Dynamo is that you don’t have to know any programming language.

AutoCAD® teaches you how to create and modify 2D and 3D geometry.

Fusion 360 is a modern 3D CAD/CAM tool for product development.

Solidworks Premium software integrates a broad range of mechanical CAD, design validation, product data management, design communication, and CAD productivity tools in a single, affordable, easy-to-use package.

Design & Build With Confidence Using Integrated AEC Tools & Workflows. Start Today!

Python allows you to create powerful custom nodes that extend the functionality of Dynamo.
© 2025 www.coursetakers.ae All Rights Reserved. Terms and Conditions of use | Privacy Policy