Last Updated: April 2025 List of available Interior Designing Courses in Dubai - UAE. The Interior Designing courses in Dubai are provided by the following institutes: To see all Interior Designing Courses from all over UAE, Click Here.
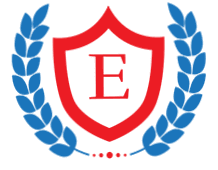
Learn Revit with Elegant Professional and Management Dev. Training and explore all the different functions and features of various Revit modules such as MEP, Structure and Architecture.
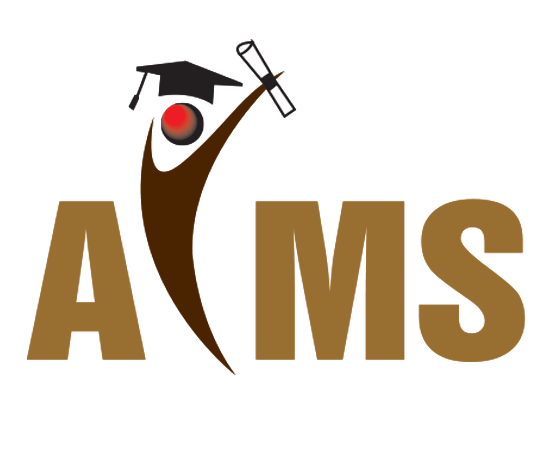
The main objective of this course is to teach you essential concepts of Building Information Modeling, also known as 'BIM'. You will be introduced to different tools for parametric building designing and documentation with the help of Revit

This is a comprehensive training to understand and learn about the core features and functions offered by AutoCAD Electrical. You will learn about areas like building diagrams and panel layout, managing/updating electrical drawings, developi
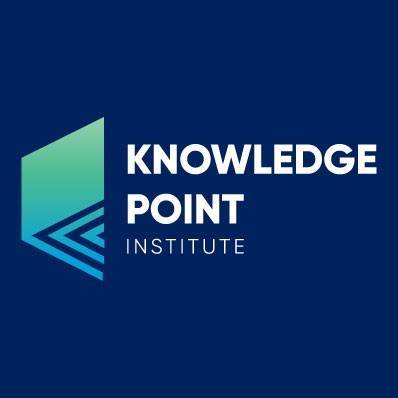
Learn to operate on Autocad 2D/3D Autodesk and become a proficient user with the help of this comprehensive workshop offered by Knowledge Point Institute. It covers all the essential aspects and functionalities of Autocad 2D/3D Autodesk.

Obtain the skills and knowledge to work with Autodesk Revit Architecture confidently and efficiently.

This course covers methods of dynamic and static analysis systems of piping systems, proper system modeling guidelines, system redesigning approaches and evaluating system designs.

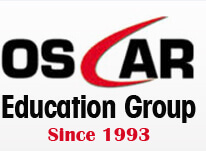
KHDA approved certificate will be provided to students. This is a beginners level course that will teach you about drawing and creating Multiple viewports of a 3D table, creating and applying materials to objects, establishing plotting parat
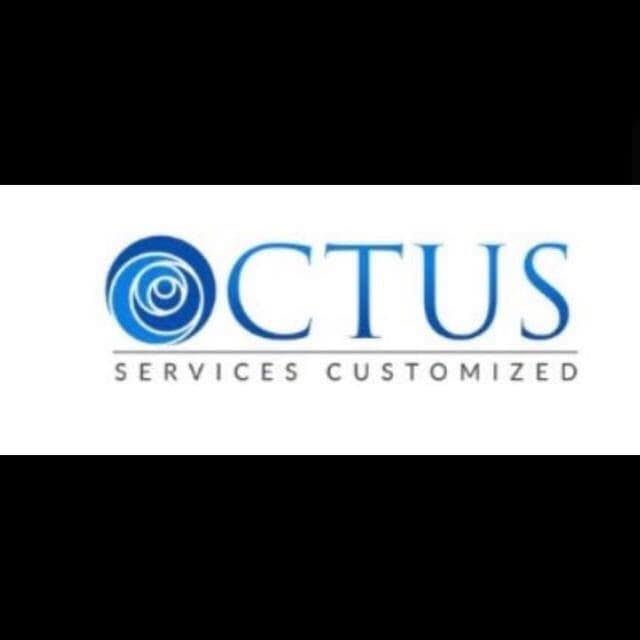
3Ds Max training by Octus Mindz Training Institute will cover all the essential topics to work confidently on this application.

KHDA approved certificate will be provided to students. It covers such topics as displaying commands, editing and creating 2D geometry, solids, printing, power editing, dimensions, mastering 3D solids and so much more.
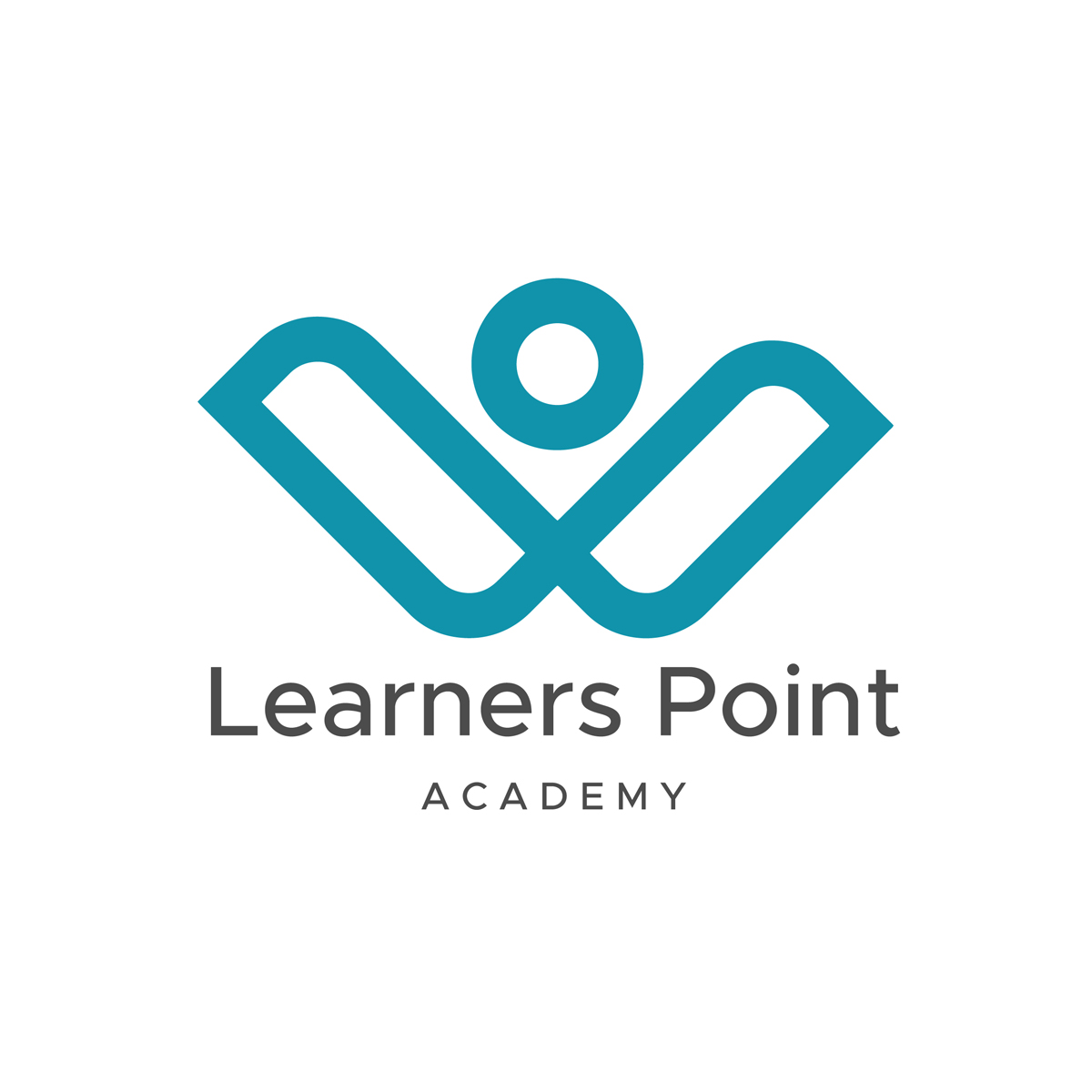
Upon completion, students can get KHDA stamped certificate. You will be taught to work with 3D modeling application and learn to sculpt textures and render models with high resolution for movies and games. You will get a comprehensive overvi
© 2025 www.coursetakers.ae All Rights Reserved. Terms and Conditions of use | Privacy Policy