Last Updated: May 2025 List of available Interior Designing Courses in Rolla Area. The Interior Designing courses in Rolla Area are provided by the following institutes: To see all Interior Designing Courses from all over UAE, Click Here.
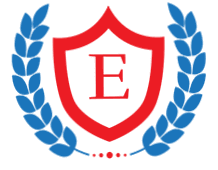
Learn Revit with Elegant Professional and Management Dev. Training and explore all the different functions and features of various Revit modules such as MEP, Structure and Architecture.
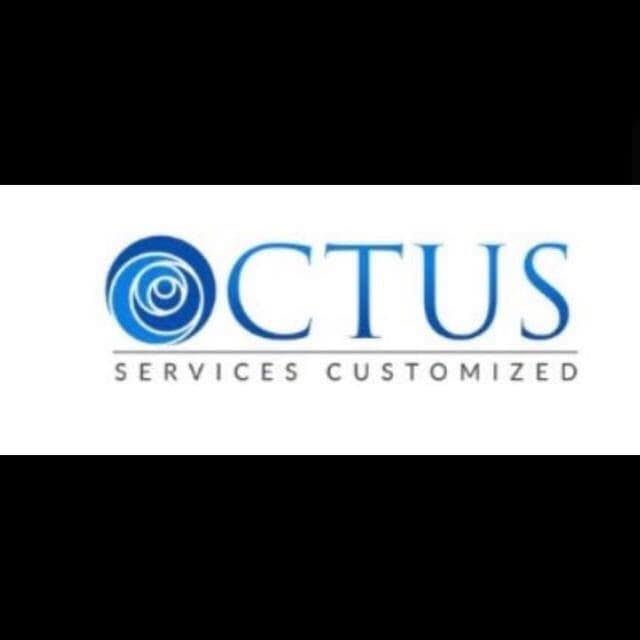
3Ds Max training by Octus Mindz Training Institute will cover all the essential topics to work confidently on this application.
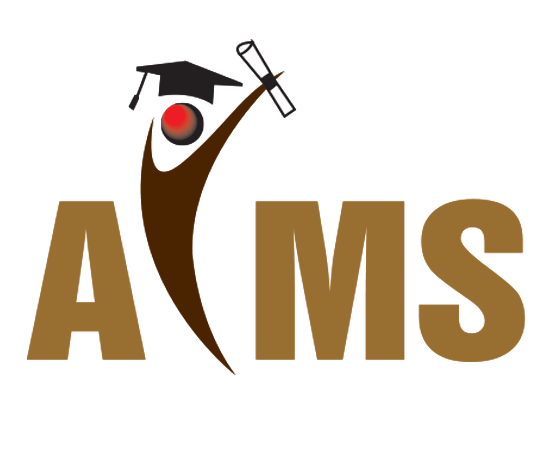
The main objective of this course is to teach you essential concepts of Building Information Modeling, also known as 'BIM'. You will be introduced to different tools for parametric building designing and documentation with the help of Revit
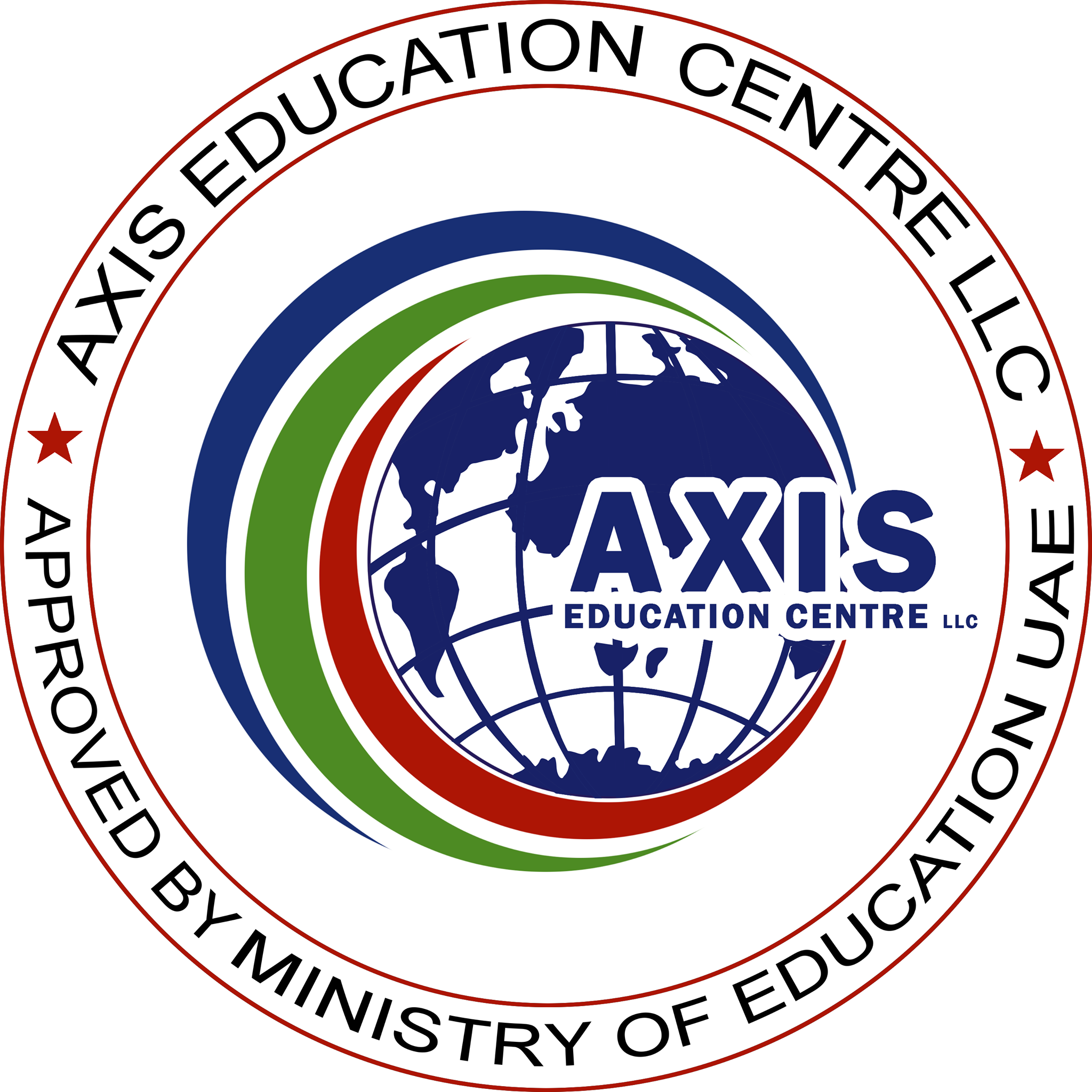
This training covers advanced knowledge of 3d modeling of Interior and exterior of building visualization, component design, and walkthrough animation.

Course completion certificate will be provided to students. This is a detailed course to learn about Autocad 2d and 3d. It will teach you about a variety of skills related to drawing and modeling whilst using all the different tools offered

This interior design course is delivered fully online, with no requirement for in-studio classes, and can be completed in 10 weeks. The course is fully accredited by the British government and recognised all over the world.

You will receive a certificate from ASTS Global Education in association with NACTET (Government of India Autonomous Body for Technical Education). This is an ideal online program for both fresher and experienced Civil/Mechanical engineers w
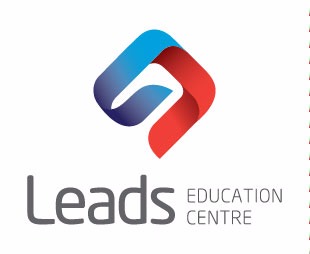
This course will give you a thorough overview of 2D Computer Aided Drawing. You will learn about different skills and techniques to operate on AutoCAD 2D functionalities.
© 2025 www.coursetakers.ae All Rights Reserved. Terms and Conditions of use | Privacy Policy