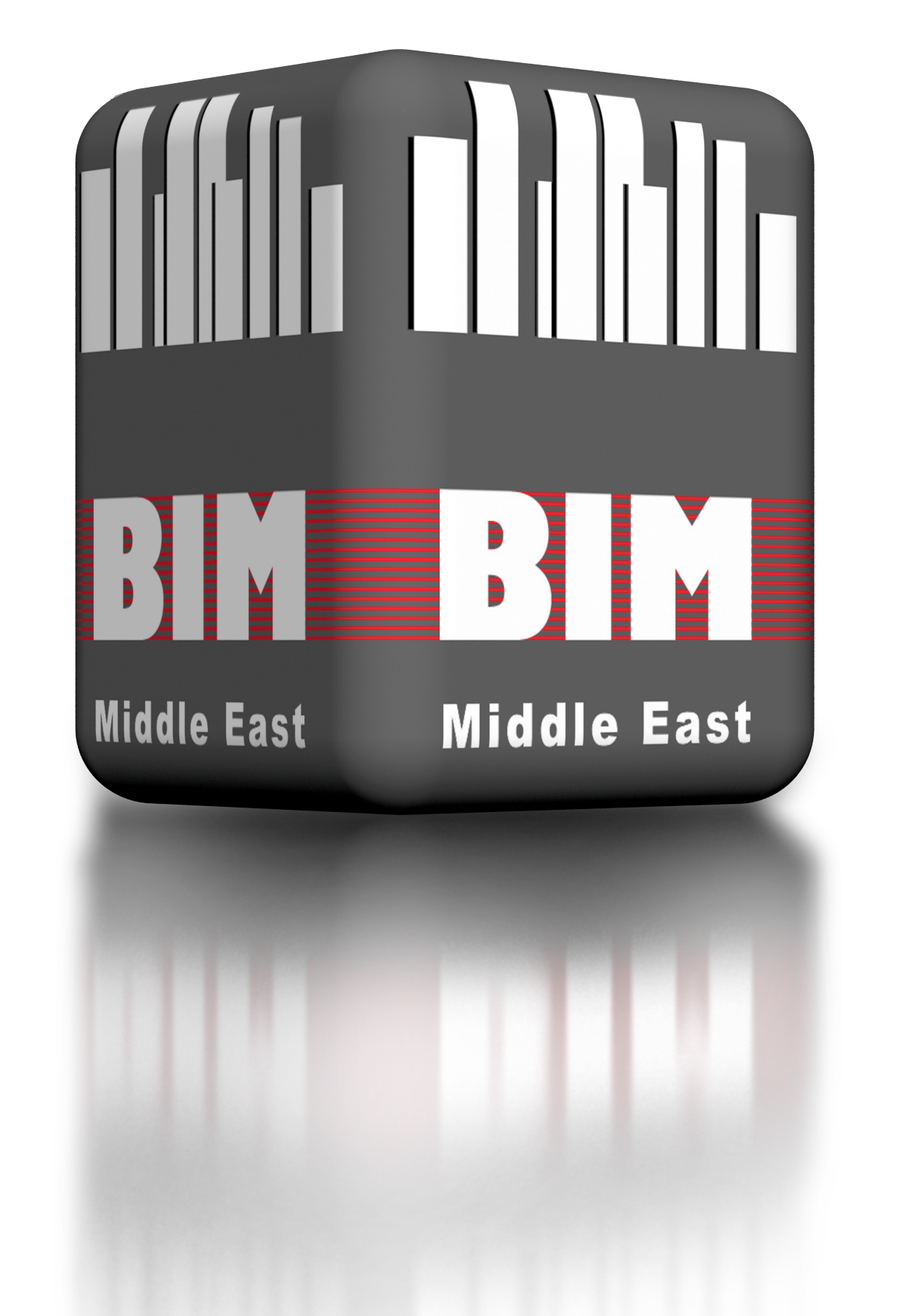Last Updated: April 2025 List of available Interior Designing Courses in Dubai - UAE - Page 12. The Interior Designing courses in Dubai are provided by the following institutes: To see all Interior Designing Courses from all over UAE, Click Here.

Obtain the skills and knowledge to work with Autodesk Revit Architecture confidently and efficiently.

This course will give you the skills and knowledge of interior design and decoration while preparing you for a lucrative career in the exciting interior design industry.

KHDA approved certificate will be provided to students. This is a beginners level course that will teach you about drawing and creating Multiple viewports of a 3D table, creating and applying materials to objects, establishing plotting parat

KHDA approved certificate will be provided to students at completion of the course. You will learn about the tools for designing and documentation of parametric buildings with the help of AutoDesk Revit.

This is a 5-days course on LabVIEW Application. It focuses on the Basic Operating Principles & Concepts. The program is led by an expert and qualified instructor.

This is a 30-hour course that will teach you about core concepts and knowledge of Autodesk AutoCAD Civil 3D 2018. It will provide a solid foundation of the application.

You will learn to use 3D Studio Max for creating models, lights, and textures, rendering a 3D scene etc. You will also be taught to share your 3D files across different other 3D applications.

Elevate your skills with the world's largest CAD training institute, accredited by Autodesk and KHDA. Join live online sessions tailored for early professionals and engineering students, mastering AutoCAD's 2D/3D design, editing tools, and parametric modeling under expert guidance.

Autodesk Robot Structural Analysis 2018 Essentials course offered by BIM-ME. The content of this course is to be uploaded soon. You will learn about all the essential aspects of Autodesk Robot Structural Analysis 2018 Essentials.

AutoCAD 2D will teach you about drafting site plans, drawing up floor plans, creating long sections of building plans, producing drawings for manufacturing and so much more. In AutoCAD 3D, you will learn to create standard engineering layout
© 2025 www.coursetakers.ae All Rights Reserved. Terms and Conditions of use | Privacy Policy